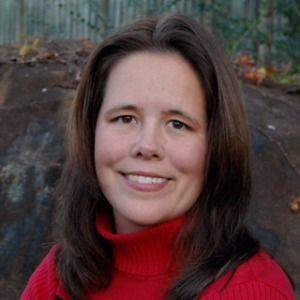For more information regarding the value of a property, please contact us for a free consultation.
Key Details
Sold Price $368,000
Property Type Single Family Home
Sub Type Single Family Residence
Listing Status Sold
Purchase Type For Sale
Square Footage 2,165 sqft
Price per Sqft $169
Subdivision Riverside Walk
MLS Listing ID 7517384
Style Garden (1 Level),Ranch,Traditional
Bedrooms 4
Full Baths 3
HOA Fees $580
Year Built 2019
Annual Tax Amount $3,505
Tax Year 2024
Lot Size 0.510 Acres
Property Sub-Type Single Family Residence
Property Description
BETTER THAN NEW! 4BR/3BA Open Concept RANCH Floorplan with COVERED PATIO and FENCED BACKYARD! Eligible for 100% USDA FINANCING - No Money Down! One of the Largest Ranch Floorplans in the Community on a HALF AN ACRE LOT! Beautiful Kitchen with Granite Counter Tops, Tons of Cabinet Space, Huge 9 Foot Island, and a Huge Walk-in Pantry! Kitchen Open to the Family Room and Dining Area. Spacious Owner's Suite Features Large Walk-in Closet, Bathroom with Large Shower and Linen Closet. One Secondary Bedroom has a Private FULL BATHROOM! All Bedrooms have Walk-in Closets! Home also Features Crown Molding Throughout, Exterior Painted in 2023, and BRAND NEW CARPET! Lots of Storage! Lot Goes Beyond Fence! Riverside Walk Community offers a Playground, Pavilion and Access to the Etowah River (Great for Kayaking, Tubing and Fishing!), only 2 Houses Down! Home is Much Larger than it Looks! Only 7 Minutes to Downtown Cartersville! 2 Minutes to Sam Smith Park with Lots of Walking Trails! 7 Minutes to Dellinger Park (Offers Pickle Ball, Swimming Pool, Tennis, Trails, Football Field, Softball Field, Playground and More)! Less than 2 miles to the Cartersville - Bartow County Airport! And only 9 Minutes to the Lake Point Sports Complex! MOVE IN READY!
Location
State GA
County Bartow
Rooms
Other Rooms None
Dining Room Open Concept
Interior
Heating Electric, Heat Pump
Cooling Ceiling Fan(s), Central Air
Flooring Carpet, Vinyl
Fireplaces Type None
Laundry Laundry Room, Main Level
Exterior
Exterior Feature Rain Gutters
Parking Features Attached, Driveway, Garage, Garage Door Opener, Kitchen Level, Level Driveway
Garage Spaces 2.0
Fence Back Yard, Fenced, Wood
Pool None
Community Features Homeowners Assoc, Park, Playground, Sidewalks, Street Lights
Utilities Available Cable Available, Electricity Available, Sewer Available, Underground Utilities, Water Available
Waterfront Description None
View River, Trees/Woods
Roof Type Composition
Building
Lot Description Back Yard, Front Yard, Landscaped, Level
Story One
Foundation Slab
Sewer Public Sewer
Water Public
Structure Type Cement Siding
New Construction No
Schools
Elementary Schools Emerson
Middle Schools Red Top
High Schools Woodland - Bartow
Others
Acceptable Financing Cash, Conventional, FHA, USDA Loan, VA Loan
Listing Terms Cash, Conventional, FHA, USDA Loan, VA Loan
Special Listing Condition None
Read Less Info
Want to know what your home might be worth? Contact us for a FREE valuation!

Our team is ready to help you sell your home for the highest possible price ASAP

Bought with Maximum One Community Realtors
GET MORE INFORMATION
QUICK SEARCH
- Homes for Sale in Powder Springs
- Homes for Sale in Acworth
- Homes for Sale in Ball Ground
- Homes for Sale in Buford
- Homes for Sale in Chamblee
- Homes for Sale in Cumming
- Homes for Sale in Douglas
- Homes for Sale in Ellijay
- Homes for Sale in Forest Park
- Homes for Sale in Holly Springs
- Homes for Sale in Lithia Springs
- Homes for Sale in Mcdonough
- Homes for Sale in Riverdale
- Homes for Sale in Sharpsburg
- Homes for Sale in Suwanee
- Homes for Sale in Union City
- Homes for Sale in Woodstock



